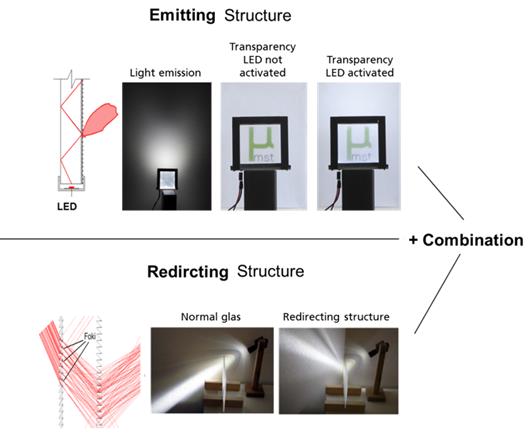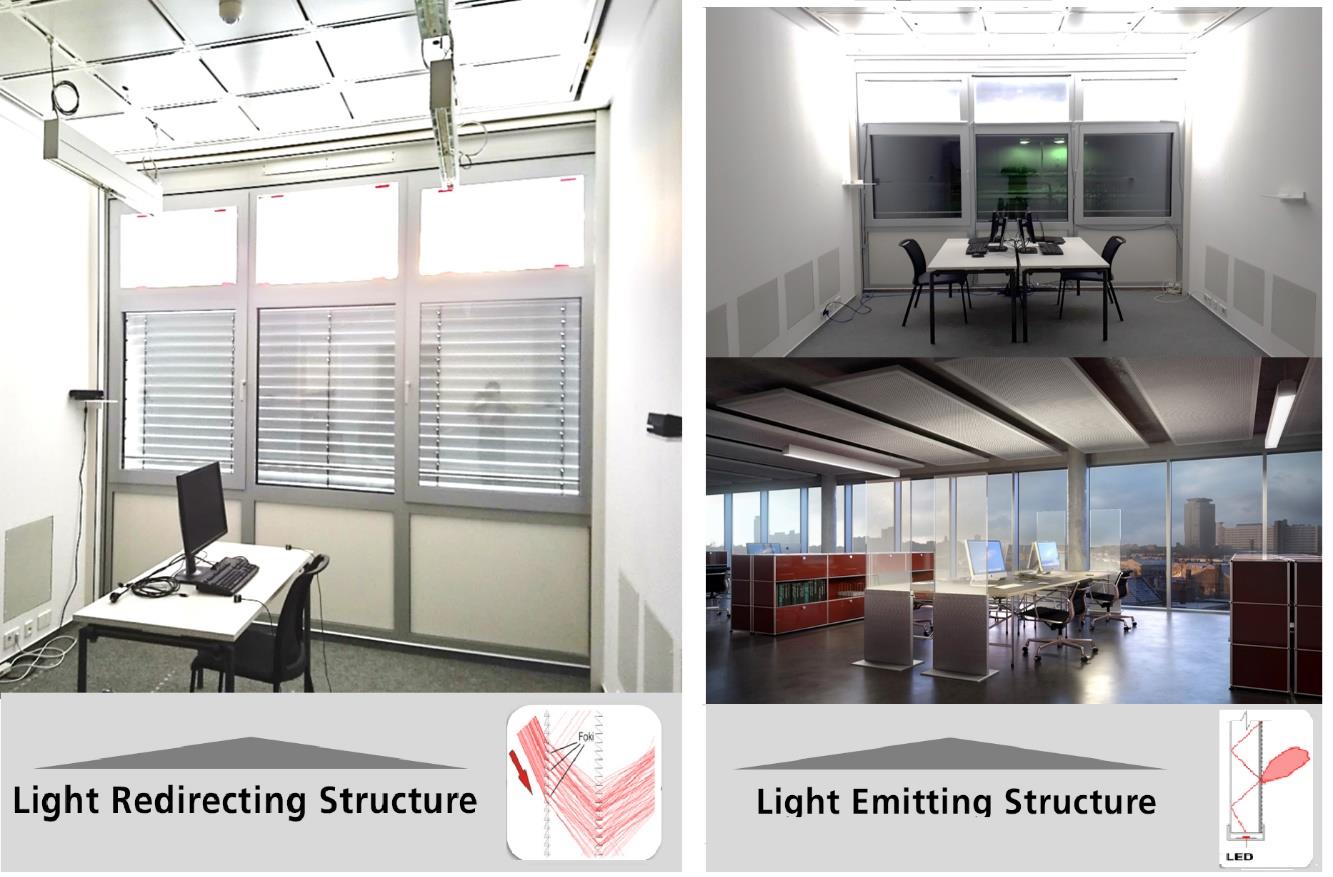Solar Gains Control Systems
Prototype Systems
Facade Integrated Daylight and Electric Light Illumination With Micro-optics
By Carolin Hubschneider, Fraunhofer IBP, Germany
Product Description
Brief Concept Description
In this solution, micro-structured optical components are integrated in the façade with applications in daylighting and artificial lighting. Due to the use of these components, improvements in energy efficiency, lifecycle balance and quality of stay in buildings are expected.
Two micro-optical structures were developed: a light redirecting and a light emitting structures (Figure 64), which can also be combined:
- The light emitting structure is applied to a surface of a transparent pane and is coupled with LEDs located on the edge of the pane. The light is emitted only to the interior side of the building and the element remains transparent;
- The light redirecting structure is optimized for directing glare-free daylight into the depth of the room. Such structure is applied to both sides of a transparent pane.

Figure 64. Schematic sketches and laboratory prototypes of the two new micro-optic structures. A functional combination of both structures is possible (Reference: AG MST, TU-Dortmund).

Figure 65. Integration of light redirecting and light emitting structures into vertical façades (left and upper right image). Integration of light emitting structure into luminaires for task lighting (lower right image).
Architectural and Technological Integration into the Envelope
The two optical structures can be integrated into the building envelope in different ways. The integration of the redirecting structure into vertical façades allows to bring sunlight into the depth of the room for different positions of the sun without changing the orientation or angle of the optical structures. In roof applications, the redirecting structures allows to illuminate high and narrow rooms like atria and light wells.
With the integration of the light emitting structure in windows and roof lights, the building envelope provides access to both artificial and natural light, so that conventional artificial lighting systems can be partially replaced. The light emitting structure can also be employed in new types of transparent workplace luminaires (Figure 65, lower right image).
From an architectural point of view, the system is easy to integrate in existing planning as it does not change the design of the façade and the optical structures reduce the daylight input and view only to a lesser extent. Furthermore, as the conventional artificial lighting system can be resized or even removed, there is more freedom in designing the ceiling with also potential cost savings.
Integration into the Building: System and Comfort
To use the light emitting structure, the LEDs have to be connected to the power supply of the building and therefore the integration of cables into façade and windows is necessary. For this reason, an electrician has to be on-site during the installation of the façade. With the use of presence and photo sensors, a suitable light management can reduce the energy consumption and improve the comfort of the occupants. The artificial light can be indeed adjusted to the daylight in terms of luminous flux and colour temperature.
SWOT Analysis
Strengths
- The integration of the optical structures in different architectural façade constructions is easy, as the appearance of the building from both outside and inside is untouched
- The customization of the product is possible, as the size of the optical structures can be adapted to the dimensions of the window / façade
- It is possible to combine natural and artificial lights with similar light distribution and colour
- There is freedom in the design of the ceiling: no luminaires and cabling
- The product design is attractive
- High levels of prefabrication can be reached
- No additional efforts in cleaning are needed
- The additional weight for the façade is limited
Weaknesses
- Deep rooms may have to be illuminated from two sides or to be equipped with an additional conventional lighting system
- Additional wiring in the façade is needed
- A larger effort is required to change the light source in case of defect
- The light redirecting structure can only be installed in the upper part of the window because of glare
- The target market is currently limited to nonresidential buildings as the system cannot be combined with internal shading systems like curtains, which are often used in residential buildings for privacy reasons
- The view is slightly disturbed in comparison to the glazing without micro-optics
- There are limits to the size of the glazing (current maximum height is 0.6 m)
- Who will be the seller of the system? The market strategy is different in comparison to conventional lighting systems
Opportunity
- The non-residential building sector is expected to be a large market segment since most workplaces are located near the façade
- The installation of the system as stand-alone is possible: the integration to the building automation is preferable but not necessary
- The system is very suitable for retrofit, as the intervention is limited to the replacement of the windows and the integration of a cable duct
- In the lighting industry, there is currently a trend to simulate daylight with artificial lights (dynamic colour and dimming). This could bring more interest toward the light emitting structure
- In the future, the system could be applied to allglass facades with LEDs installed in the upper edge of the glazing, with no bar needed between lower part and upper part of the window
Threats
- It could be difficult to penetrate the market with new solutions due to the established lighting industry
- Building designers could be sceptical because of the more complex planning process and the different stakeholders involved
Lessons Learned
- Concerning the product development, the two systems (light emitting and redirecting structures) have been scaled to sizes suited for the inclusion in real constructions in a recent research project which ended in 02/2019. In a next phase, they will be tested and demonstrated in real applications (school and offices).
- The light redirecting structure showed large energy savings and high visual comfort, whereas the light emitting structure could not yet fully reach the energy performance of standard luminaires. By enabling light supply only from the facade layer, the later structure however demonstrated high architectural relevance, as no standard luminaires are required in spaces close to the facade.
Further Reading
Helmut F.O. Müller: Micro-Optical Structures for Daylighting & LED Systems, World Renew. Energy Congress XVI, Febr. 2017
Jakubowsky M., Neyer A.: Optimized design of daylight redirection microstructures combined with planar micro structured light sources for high efficient room lighting integrated in building façades, CISBAT Sept. 2017, Lausanne, Switzerland
Website: Fraunhofer-Institut für Bauphysik IBP