|
AEE – Institute for Sustainable Technologies was founded in 1988 as an independent research association and is one of the leading institutes for applied research in the fields of thermal energy technologies and hybrid systems, low-energy and zero energy buildings as well as in energy efficiency in industry. The core activities are the efficient use of energy and resources and the development of technologies and strategies that enable the quick and widespread use of solar technology, as the basis for an ecologically compatible supply of energy in the future.
Main inputs from AEE INTEC to Task 56 activities came from the project HVACviaFACADE, which aimed at an increased integration of active and passive HVAC components in prefabricated facade modules for high quality retrofitting and allowed a direct interaction between the active energy elements in the facade and the room (flat) behind.
 www.aee-intec.at www.aee-intec.at
|
|
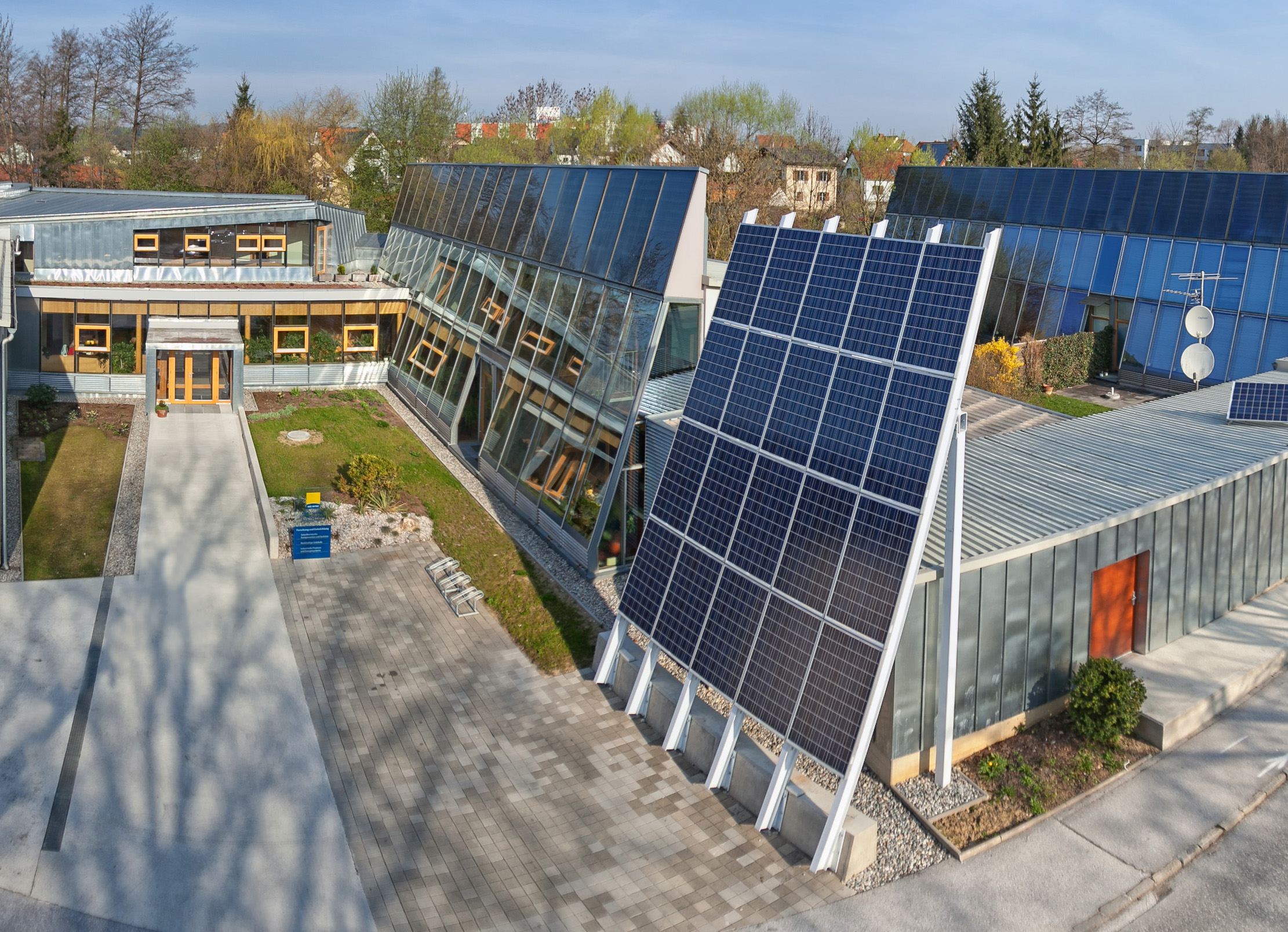 AEE INTEC office buildings, Gleisdorf Austria AEE INTEC office buildings, Gleisdorf Austria |
|
Bartenbach GmbH is considered a pioneer and global market leader in the sector for energy-efficient and ergonomic daylight and artificial light planning and R&D. We set international standards and support our customers and partners in the implementation of excellent lighting solutions considering visual, emotional and health needs. This is driving our continuous fundamental and applications oriented research.
We are engaged in the development and optical design of daylight- and artifical lighting systems, photometric measurements and analysis, artificial sky studies with scaled models, the development of calculation and measuring methods, the development of simulation tools (computer programs, models), lighting fundamentals, building physics and research in the field of visual perception and light&health. This knowledge and the highly skilled technical and scientific employees – e.g. architects, engineers, physicists, mathematicians, psychologists - allow the company to resolve highly complex lighting and building design tasks.
www.bartenbach.com | DALEC
|
|
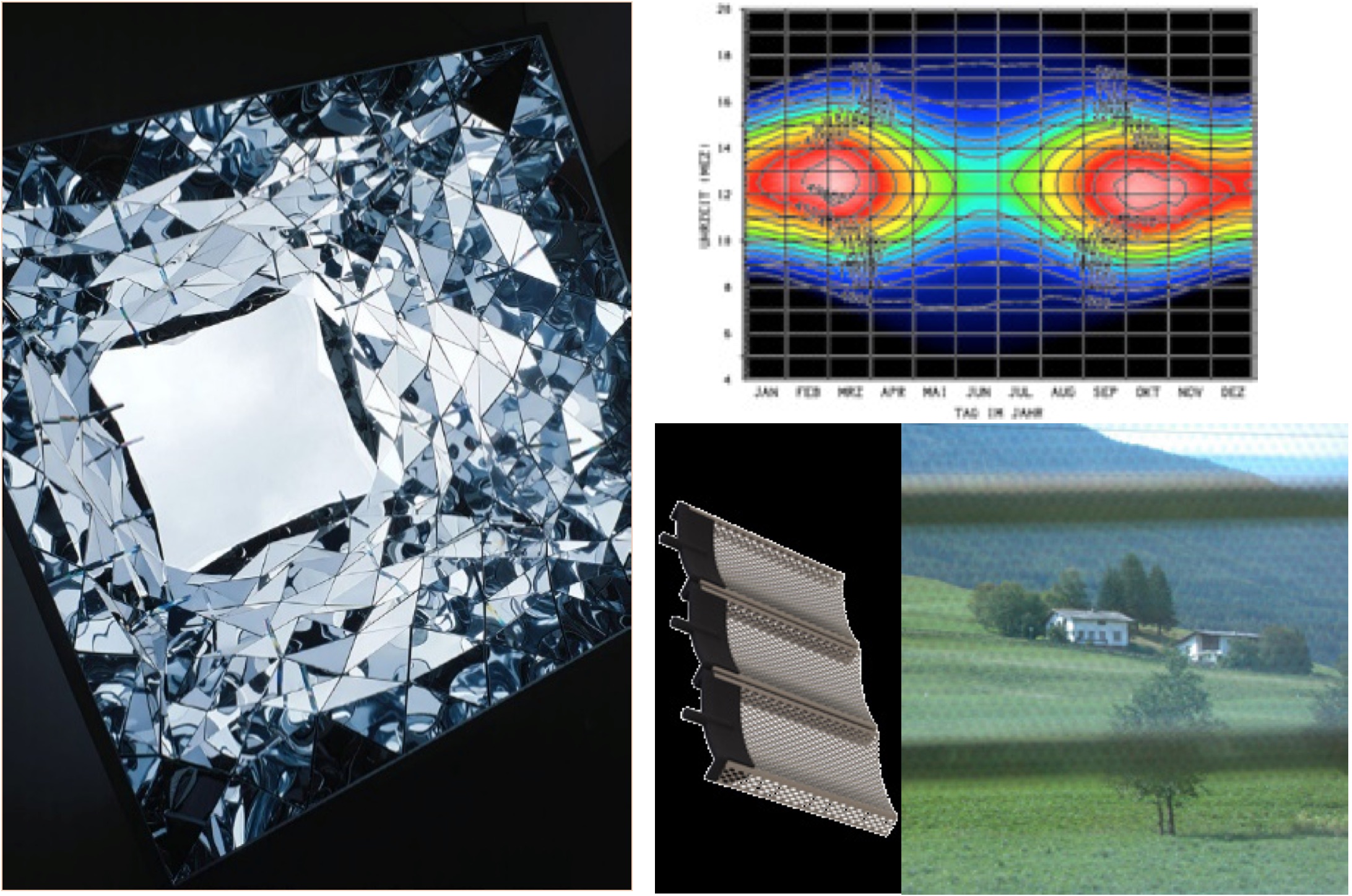 . . |
|
Cenergia Energy Consultants (Cenergia) is a SME consultancy and service provider which for many years has been involved in environmental activities at Danish and international level. CENERGIA was established in 1982 by four employees at the Thermal Insulation Laboratory at the Technical University of Denmark (now: Institute of Buildings and Energy). We work for sustainability in building through participation in national and international cooperation projects that:
- demonstrate new knowledge of energy savings and utilisation of renewable energy in building projects, e.g. in urban ecological projects;
- develop energy saving, sustainable technologies further and put these into practise;
- provide and communicate new knowledge of sustainable building.
- develop calculation tools for application by design and total economic optimisation of housing projects; |
|
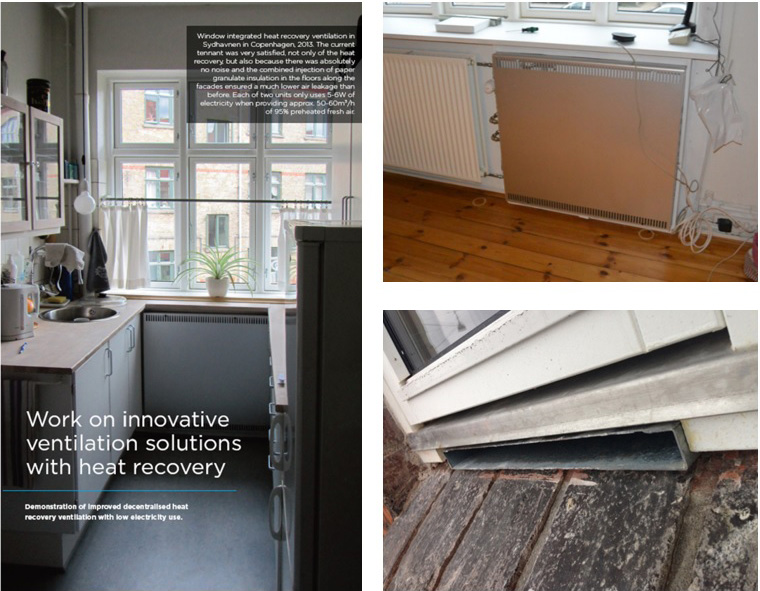 . . |
Our activities span initiation, planning and evaluation of demonstration projects, contribution to process and product development via energy planning and project management of international cooperation projects within these fields. In Denmark, CENERGIA co-operates with housing associations, local authorities, architects and other consulting engineering companies, suppliers, contractors, the Danish Building Research Institute, the Technical University of Denmark, the Danish Technological Institute, the Danish Centre for Urban Ecology and Green City Denmark. In addition to this we co-operate with an extensive international network of institutes and consultants. We are also working with environmental labelling and certification within the building sector.
www.kubenman.dk | www.activehouseroofsandfacades.com
|
The Centre for Zero Energy Building Studies (CZEBS) is a university-recognized research unit, which accomplishes its mission by enriching the learning and research experience of students and by assisting industry in implementing research results and innovations. An initiative, with Dr. Athienitis as Scientific Director, was formed by a group of researchers from Concordia University, collaborating under the framework of the Natural Sciences and Engineering Research Council of Canada (NSERC). The NSERC funded the Smart Net-zero Energy Buildings Strategic Research Network (SNEBRN) in 2011 towards the reduce the environmental impact of buildings while enhancing their safety and comfort.
Other objectives of the CZEBS is to:
- Facilitate collaborative research aimed at widespread adoption of optimized net-zero energy building (NZEB) design and operation concepts
- Provide strategic and technical input to national policy.
- Advance the building engineering discipline that will contribute to a transformation of the building industry and our built environment towards a sustainable future.
- Develop and preserve unique facilities for cutting edge research. Assist industry in introducing new technologies in high performance buildings.
CZEBS - Concordia University
|
|
 . . |
|
SBi/AAU is the Danish national building research institute and affiliated with Aalborg University. SBi develops research-based knowledge to improve buildings and the built environment. SBi/AAU identifies subjects that are important for professionals and decision-makers involved with building and the built environment and subsequently we communicate our knowledge to these groups.
The research groups on climate systems and Lighting at the Department of Energy Performance, Indoor Environment and Sustainability at SBi/AAU participated in Task 56 activities. SBi contributed to Task 56 with the knowledge of some ongoing projects and with the experience gained from completed projects. The main contribution were the possibilities of design and energy-savings potential in HVAC systems. Moreover, SBi has, in the recent past, completed a project based on post occupancy evaluation of demand-controlled ventilation systems, conventional 2 speed mechanical ventilation systems, centralised ventilation systems, decentralised ventilation systems and occupants’ perception in several apartments in Copenhagen. The knowledge gained from that project has been shared and used in IEA SHC Task 56 activities.
SBi/AAU
|
|
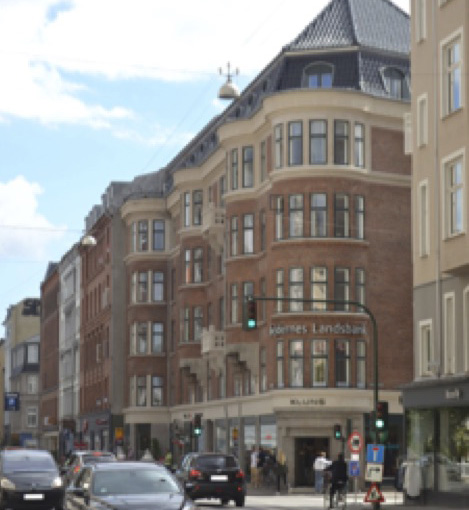 |
|
The Building Performance chair at Eindhoven University of Technology aims to contribute to achieving a sustainable, energy-positive built environment with indoor environmental quality optimized for health, comfort and/or productivity. This requires a multi-scale/ multi-physics and trans-disciplinary approach that addresses technological solutions for energy generation, storage, distribution and demand reduction, and integrates and optimizes these in design, construction and operation of new and existing buildings.
A variety of new ideas for more effective collection and utilization of solar energy in the building shell has recently been proposed. However, it turns out to be far from trivial to make the step from innovative R&D project outcomes (e.g. prototypes) to commercially successful building products that make real contributions to achieving sustainability targets. TU/e is working on the development of new computational methods as an enabling tool in such transitions. Sharing these developments, as well as learning from the experiences of others, was our main contribution in Task 56. Relevant projects included collaborations with e.g. Wellsun, ZigZagSolar, SEAC and Merck Window Technologies.
www.tue.nl
|
|
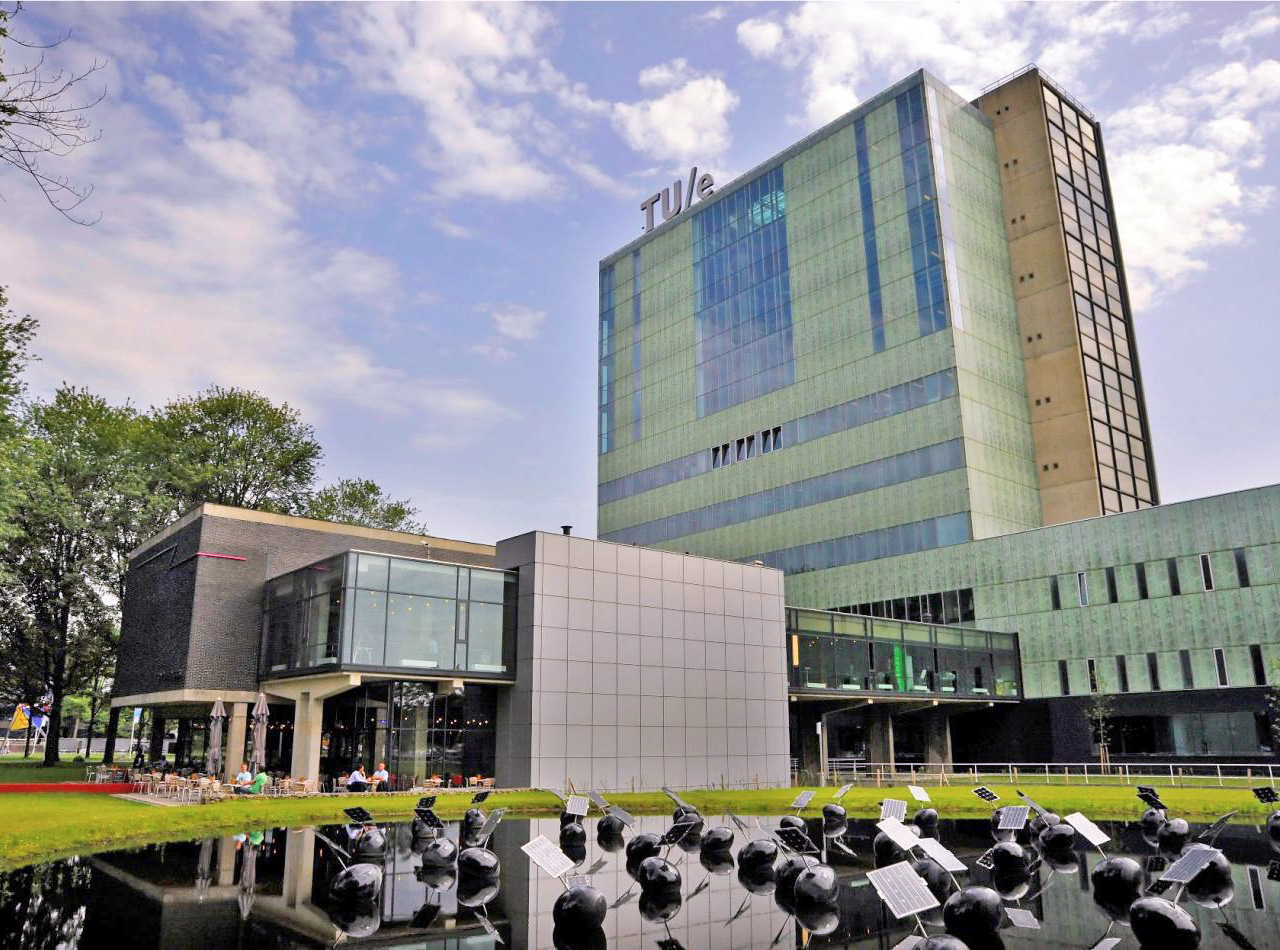 Department of the Built Environment, TU/e Department of the Built Environment, TU/e |
|
The Institute for Renewable Energy of EURAC Research performs applied research on advanced energy systems, including a high share of renewable energy. Their activities include national and international research projects, as well as direct cooperation with industry partners. Industry-related projects normally involve the development of new products and the evaluation of technological solutions. The Institute also supports the promotion of renewable energy technologies and assists political decision-makers through their scientific consultancy.
The Institute for Renewable Energy of Eurac Research contributed to IEA SHC Task 56 activities with the project SunRise. The aim of the project was to design and develop advanced two solar façade systems particularly suitable for covering heating, cooling and hot water demands of typical office buildings. With respect to the first concept, solar-thermal energy is harvested through solar collectors, stored in a façade integrated water storage and distributed through a radiant heating system. In the second concept, a compact and modular AHU is developed and integrated in the opaque portion of the façade delivering heating, cooling and fresh air. A second study, which allowed sharing knowhow with the Task 56 participants, was the H2020 project BuildHEAT, where integration of PV and solar thermal into multifamily houses’ façades is tackled by developing and demonstrating a multifunctional anchoring system.
Institute for Renewable Energy - EURAC Research | SunRise | BuildHEAT
|
|
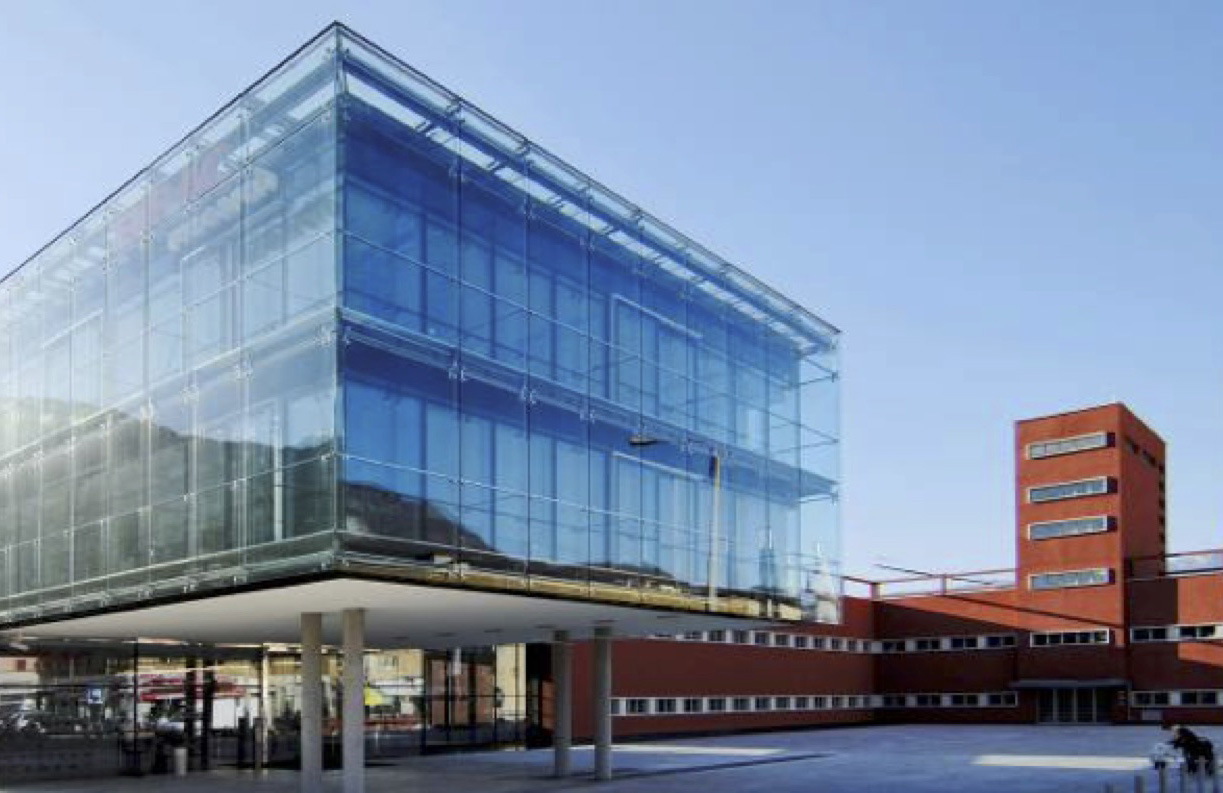 EURAC Research, Bolzano, Italy EURAC Research, Bolzano, Italy |
|
The Fraunhofer Institute for Building Physics (Fraunhofer IBP) is one of over 50 research institutes of the Fraunhofer Society and deals with research, development, testing, demonstration and consulting in the fields of building physics. This includes noise control, sound insulation measures in buildings, optimisation of audibility conditions in audiences, measures for energy economy, lighting technology, questions of indoor climate as well as aspects of moisture and weathering protection, the preservation of building structures and of historical monuments. In the field of energy conservation and renewable technologies the institute focuses on planning, supervision and evaluation of low-energy, low-entropy and zero-heating energy buildings and housing estates as well as on the development of energy retrofit concepts for existing residential and commercial buildings and the supervision of their realisation in situ. IBP staff also conduct research into façade systems, on heating and ventilation systems, thermal solar and hybrid solar systems for practical applications. Further activities include calculation and development of total energy balances (including ecological balance share) of buildings and heat-supply systems, analyses and determination of the energy potential in new and existing buildings, assessment of the thermal performance of buildings in summer, calculation and measurements of lighting and daylight supply in buildings and the development and updating of computer-aided design tools and information systems.
The contribution of the Fraunhofer IBP to Task 56 was based upon the national project TaLed. In TaLed multifunctional façade technologies that combine daylight and artificial light through the façade were developed and demonstrated. The elaborated technologies and experiences served as input for Task 56.
Fraunhofer IBP | TaLed
|
|
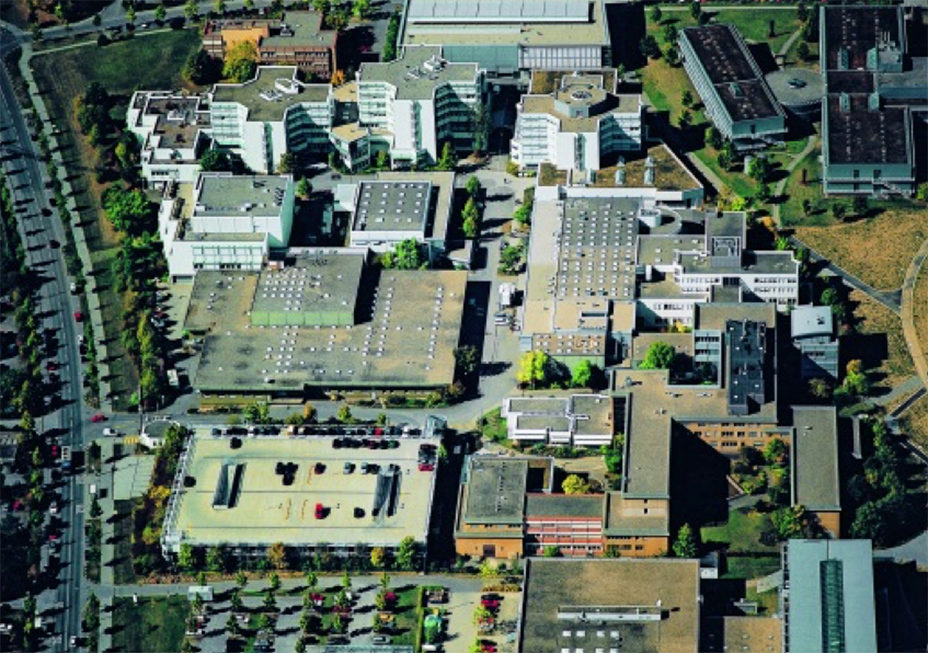 Campus of the Fraunhofer Institutes in Stuttgart Campus of the Fraunhofer Institutes in Stuttgart |
|
Fraunhofer Institute for Solar Energy Systems ISE is a non-profit research organization dedicated to bring innovative ideas together with companies into the market. From buildings, optics, PV, solar thermal to system components like converters, the researchers aim at providing the technologies for a renewable future energy system.
Together with companies Fraunhofer ISE has developed many technologies for solar building envelopes e.g. within the projects Cost-Effective, Retrokit, Inspire and currently Arkol, Indewag and Tabsolar. For Task 56 Fraunhofer ISE analysed the barriers for building-integrated solar systems and strategies for their economic success. Based on the broad experience in modelling solar building envelopes, new simulation models were created and presented. Fraunhofer ISE offered many specialized measurements to characterize building-integrated solar thermal and photovoltaic elements as well as passive and daylighting systems. The analysis of current standards and if they are sufficient for innovative solar envelopes was the third most important contribution to Task 56.
|
|
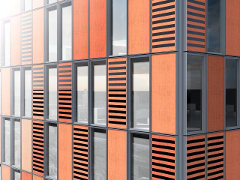 Adaptive facade collectors for solar architecture ©Arkol Adaptive facade collectors for solar architecture ©Arkol |
www.ise.fraunhofer.de | Cost-Effective | Arkol | Indewag | Tabsolar
|
Inaventa Solar is a Norwegian solar energy company on track to industrialise and commercialise innovative solar collector technology. The company offers a new solar heating concept based on cost-effective and architecturally appealing solar collectors in high-performing polymer materials for building integration. Through the collaboration with leading building construction companies the installation of the solar heating system should be a part of the overall building process, saving time and costs.
The shift from metals to new materials such as polymers and ceramics is seen across many sectors, including automotive industry, aviation, consumables and construction. A reduction in weight and chemical sustainability is a key benefit of such a shift; as is the fact that large-scale industrial processing techniques have already been developed for polymeric products. Solar collectors of polymer materials can be produced in continuous processes and easily be adapted to a variety of dimensions and to customers’ requests. A new facility for the manufacturing of solar collectors is under construction to expand production capacity and realize the potential of the technology. In 2019 the technology has been taken over by Inaventa Solar (formerly owned by Aventa).
One joint demonstration project together with Cenergia/ KUBEN Management in Task 56 was the so-called Living in Light Box in Copenhagen, Denmark, a CO2 neutral "Active House" test-housing unit demonstrating innovative Active Roofs and Facades technologies.
www.inaventasolar.com | Living in Light Box
|
|
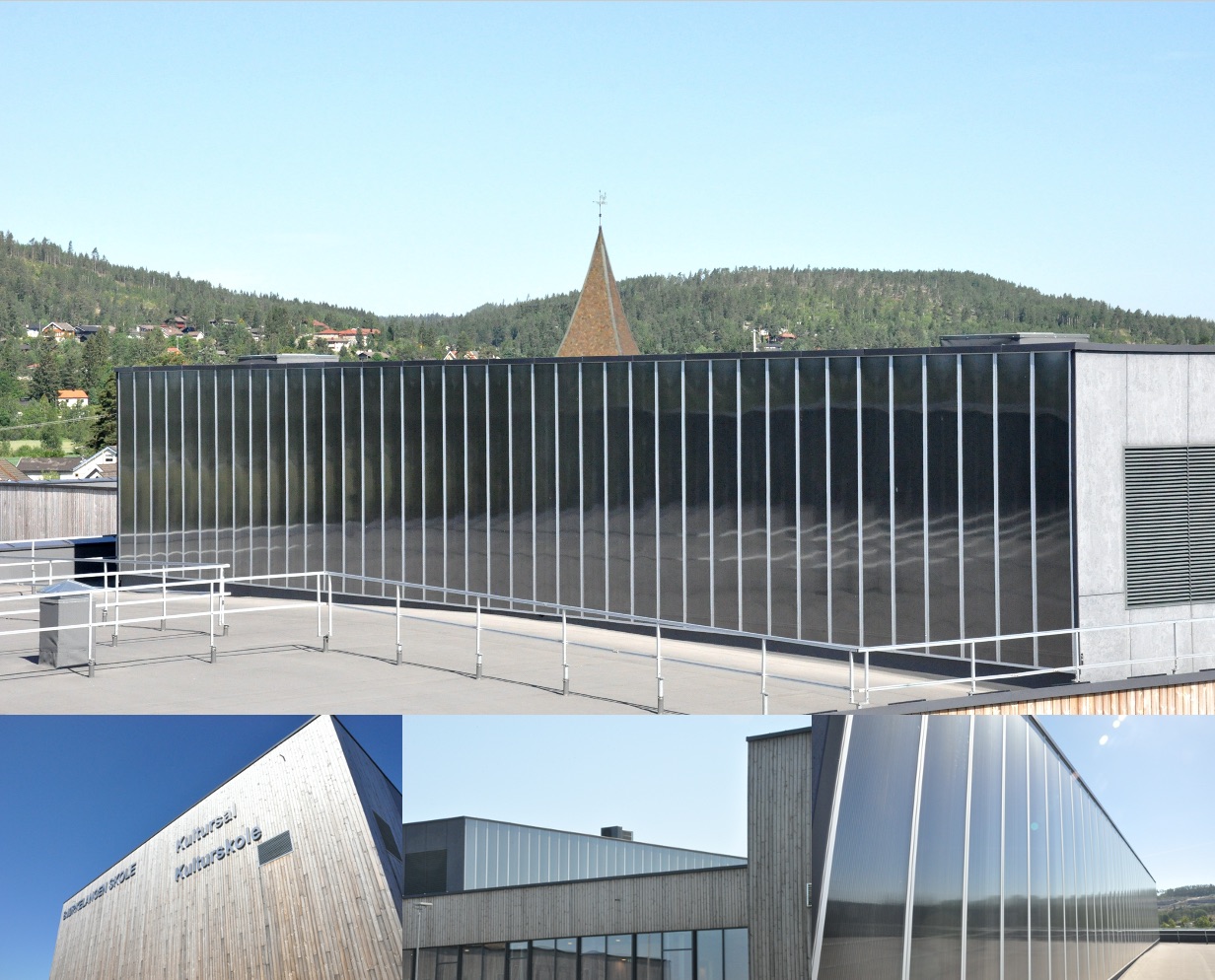 Facade-integrated based on cost-effective and architecturally appealing solar collectors replacing conventional building envelopes. Facade-integrated based on cost-effective and architecturally appealing solar collectors replacing conventional building envelopes. |
|
Buildings account for 40% of the total energy use in Sweden. Due to its strong links to environmental impacts, it is a central goal of the society to reduce energy use within the sector of residential and commercial buildings. Our work focuses on aims and means to create energy-efficient buildings, for example by insulating buildings well, and to utilise solar energy and daylight and to use solar shading devices to protect against unwanted solar gains. Effects of various building designs are studied regarding energy use (both for heating and cooling) and thermal and visual indoor climate.
We contributed to this IEA task with an ongoing project on renovation of Swedish multi-family buildings by using pre-fabricated multifunctional façade modules with integrated systems for ventilation, heat recovery and renewable energy. A feasibility study (technology mapping, architectural criteria, energy and financial calculations) and concept development of the above facade elements was carried out. The main participants were the University, a large Swedish contractor (NCC) with close support from a broad and experienced industrial reference group.
Energy and Building Design, LTH | Division of Construction Management, LTH
|
|
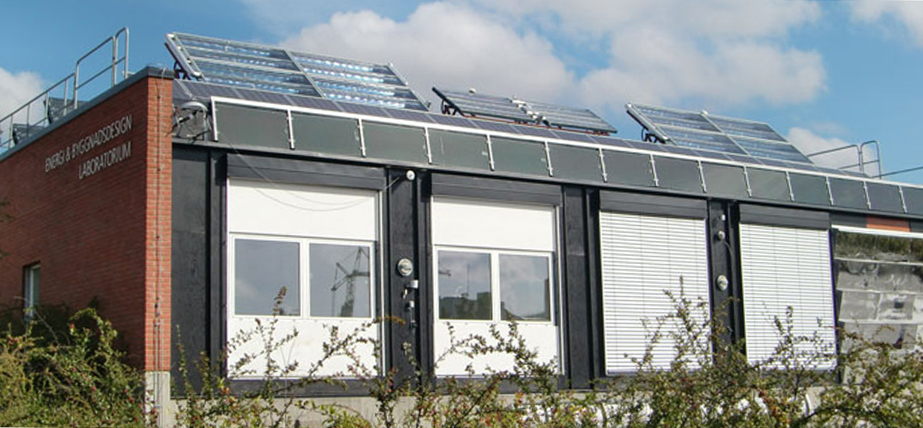 . . |
|
The Norwegian University of Science and Technology is a public research university withcampuses in the cities of Trondheim, Gjøvik and Ålesund in Norway. The department of Architectural Design, History and Technology has the goal of contributing to the development of high-quality, comprehensive and sustainable architecture through our educational offerings in two main areas: the technical and environmental aspects of the design and use of buildings, and the preservation and development of existing built environments, where history, cultural understanding and protection or preservation are important aspects. The department offers special expertise in the following areas:
• Building materials and construction
• Energy and environmentally responsible buildings
• Architectural history and theory
• Transformation - preservation and development
The main contributions to the Task 56 were the research results in connection to the partner project Advanced building skins with integrated technology – SkinTech. The research tasks carried out were dedicated to advanced building skins in sustainable building concepts with focus on energy performance analyses and holistic building design approaches that are not usually considered for "traditional" facades. Further assessment criteria were user comfort, mountability, end-of-life treatment (recycling), control and global optimization of systems. In addition, the project aimed at demonstrating the feasibility at whole building scale and assessed the performance of the advanced building skin solutions developed. The evaluation of the integrated building skins was carried out by data collection and monitoring of full-scale buildings. User-interaction and acceptance of developed products/systems were an important aspect to be considered when it came to real applicability of highly technical solutions.
NTNU | SkinTech
|
|
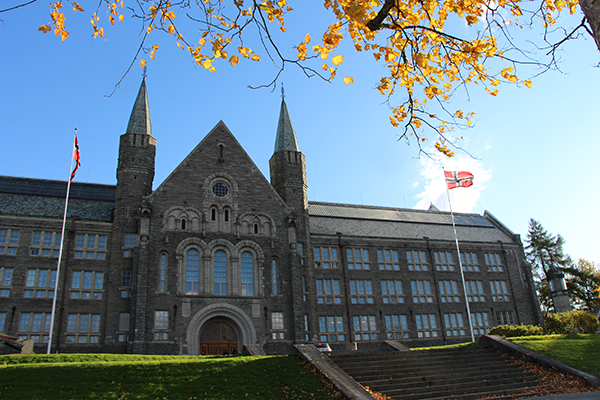 Main Administrative Building at NTNU, Oct. 2014 [Picture credits: Gunnar K. Hansen, NTNU] Main Administrative Building at NTNU, Oct. 2014 [Picture credits: Gunnar K. Hansen, NTNU] |
|
The Passive House Institute (PHI) is an independent research institute with a continuously growing interdisciplinary team of employees. PHI has played an especially crucial role in the development of the Passive House concept. The first pilot project (Darmstadt, Germany, 1990) was Europe’s first inhabited multi-family house to achieve a documented heating energy consumption of below 12 kWh/(m²a), a consumption level confirmed through years of detailed monitoring. Since then, the Passive House Institute has assumed a leading position with regard to research on and development of construction concepts, building components, planning tools and quality assurance for especially energy efficient buildings.
The Passive House Institute is constantly developing and improving upon algorithms and software tools for dynamic building simulations, the determination of energy balances and the planning of Passive House buildings (for example, through the Passive House Planning Package). The Institute acts as an independent testing and certification center for buildings and building components such as wall and construction systems, windows, doors, connections, ventilation systems and compact systems. PHI research staff also provide manufacturers of energy efficient components with in-depth consultancy on product development and optimisation.
As part of Task 56, PHI has developed a predesign tool based on simplified algorithms. This enabled to optimize a design and integration of products into the facade during the planning phase. The tool allowed evaluation of the energy performance of a building equipped with a solar envelope systems.
   YouTube films | Passive House Institute YouTube films | Passive House Institute
|
|
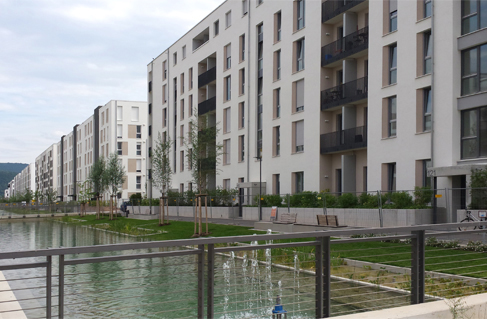 Bahnstadt Heidelberg, A new Passive House City District (1016 hectares) Bahnstadt Heidelberg, A new Passive House City District (1016 hectares) |
|
TECNALIA Research & Innovation is the largest private applied research center in Spain and one of the leading such centers in Europe. Based on our knowledge of construction and solar technologies, we investigate on the integration of solar technologies in building envelopes.
Research groups on Building Envelopes and Solar Energy from the Sustainable Construction and Energy and Environment Divisions will participate in Task 56. With over 50 staff members, these are long experienced groups in design, simulation, prototyping and testing of building components, and solar thermal, photovoltaic and hybrid (PVT) technologies. These groups have relevant infrastructure such as the KUBIK by Tecnalia test building for real life assessment of building component performance, along with testing capacities in its Technological Services Division.
Research lead in this Task was taken by Roberto Garay Martinez (Solar thermal systems in building envelopes) and Asier Sanz Martinez (Integrated Photovoltaic and Hybrid technologies).
TECNALIA | Sustainable Construction Division
|
|
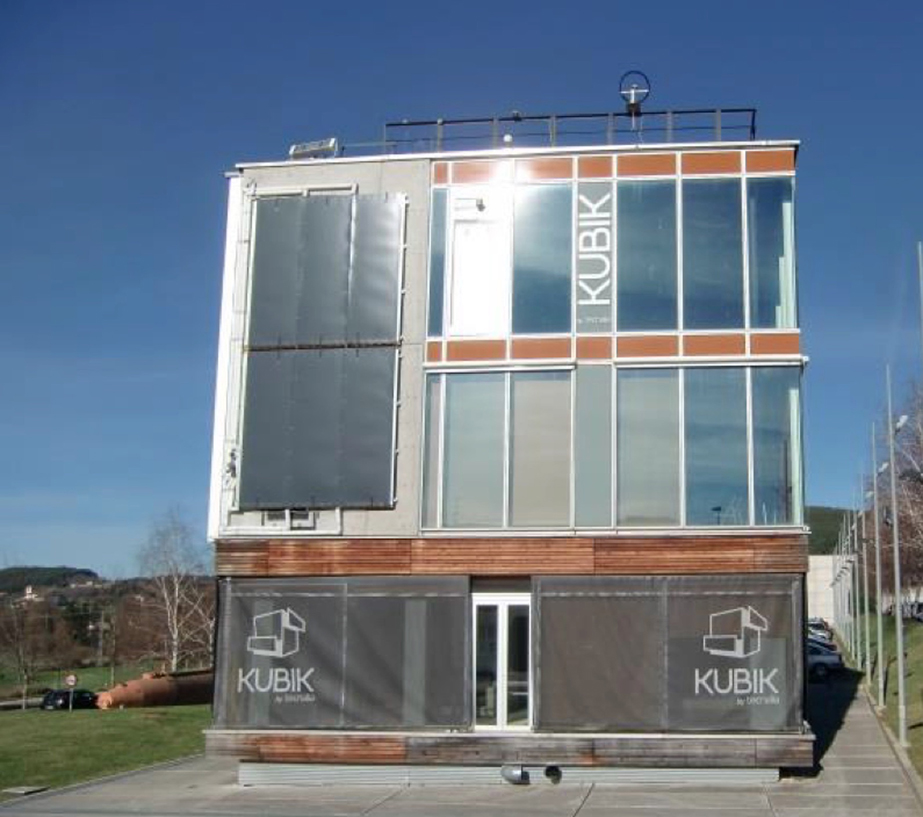 KUBIK - Real life assessment of building component performance KUBIK - Real life assessment of building component performance |
|
TU Dublin is Ireland’s first Technological University - an exciting new milestone in Irish Higher Education. With campuses in Dublin City, Tallaght and Blanchardstown, it spans the largest population centres of Ireland’s capital city. Building on the rich heritage of its founding organisations - DIT, IT Blanchardstown and IT Tallaght – TU Dublin will be inclusive and adaptable, creating educational opportunities for students at all stages of their lives.
Academic excellence in science, the arts, business, engineering and technology converge in TU Dublin to create the leaders of tomorrow. Our 28,500 students learn in a practice-based environment informed by the latest research and enabled by technological advances, with pathways to graduation from Apprenticeship to PhD. Our thriving research community is engaged in applying innovation and technology to solve the world’s most pressing challenges, collaborating with our national and international academic partners and our many networks in industry and civic society.
Dedicated staff offer an inclusive and welcoming learning experience and TU Dublin students develop as socially responsible, open-minded global thinkers who are ambitious to change the world for the better. As graduates, they will be enterprising and daring in all their endeavours, ready to play their part in transforming the future. TUDublin is:
- Ireland’s largest university with over 28,000 Students
- Over 3,000 International Students
- Over 3,000 staff members of academic, administrative and support staff
- Only University in Ireland to offer programmes from Level 6-10 on the qualification framework
- Over 150 Sports & Student Societies
- Over 1,000 Research Community 3 Incubation Centres
www.TUDublin.ie
|
|
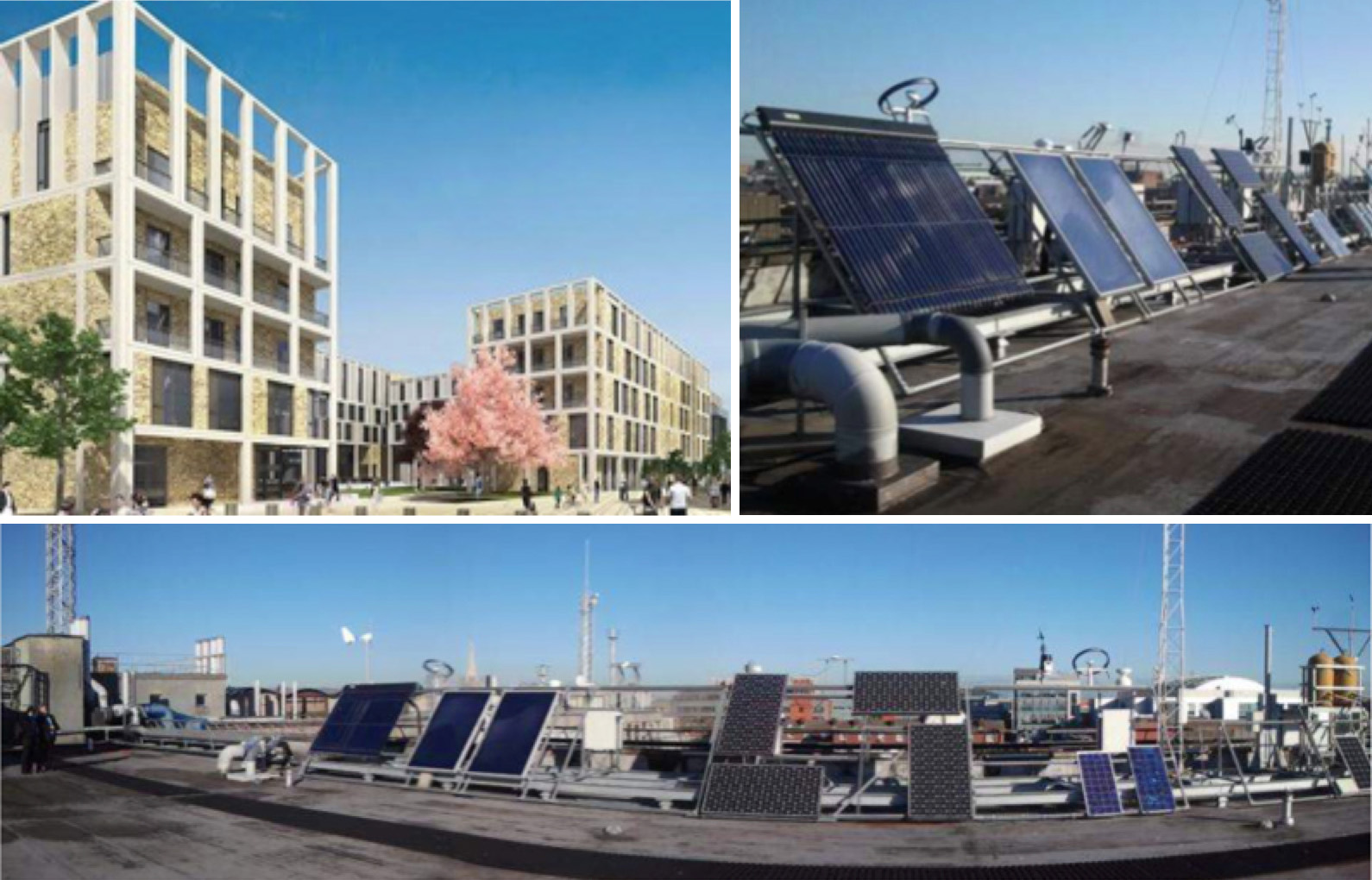 |
|
The Unit of Energy Efficient Buildings at UIBK represents a link between classical civil engineering in the building sector, the more mechanical engineering driven HVAC system and the use of renewable energy (solar, biomass, ambient heat) in buildings. The main tasks are supporting the sustainable renewal process, both through the training of competent engineers and architects, as well as through research and development for the benefit of human health, sustainable development and the protection of the environment.
Experience shows that for multi-family houses, a complete renovation including conversion to central heating and DHW systems is hardly possible. As energy and cost efficient decentralized solutions are not available (EU-project Sinfonia) new innovative concepts for heating and ventilation are under investigation. Very compact heat pumps were developed in the project SaLüΗ! which allowed the integration into the window parapet or into a prefabricated timber façade with a high potential of prefabrication and as optimal solution for small apartments. Within Task 56 UIBK investigated by means of simulation the potential of using the façade integrated MVHR and HP for heating and cooling. The potential of coupling this ventilation heating and cooling system to PV was investigated regarding the self-consumption and non-renewable primary energy reduction. Simulation studies were performed to evaluate BISES on building level using virtual case studies of residential and non-residential buildings. Furthermore, (pre-)design tools such as PHPP and DALEC were further developed. Fabian Ochs of UIBK was leading Subtask C of IEA SHC Task 56.
|
|
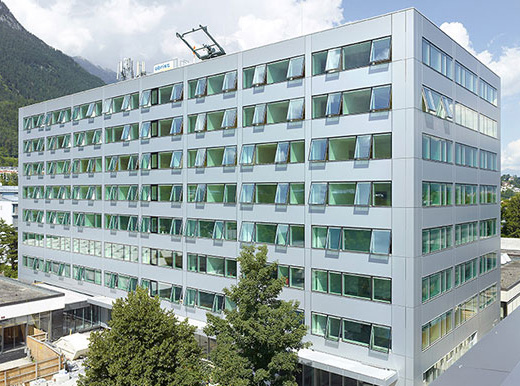 Faculty of Engineering Science, UBIK Faculty of Engineering Science, UBIK |
www.uibk.ac.at/bauphysik | nachhaltigwirtschaften.at/SaLüΗ!